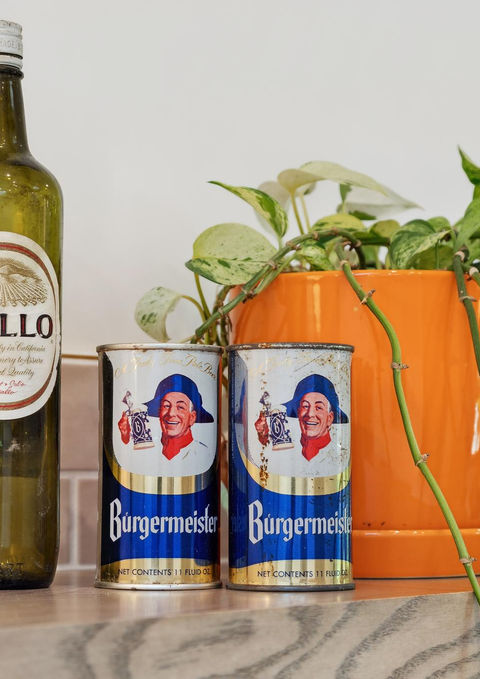top of page


Gleeful Gathering Place
Location: San Rafael, California
This single-story home features front and rear additions that create a flowing sequence from public to private spaces.
The rear addition houses an open kitchen and living area with high ceilings, exposed beams, and skylights that fill the white kitchen with natural light. A peninsula kitchen anchors one end while a fireplace creates a cozy gathering spot at the other.
A central flex room serves as a bridge between old and new spaces, adapting as needed for office work, exercise, or entertainment. Wood-framed openings and strategically placed windows maintain visual connections throughout.
The front addition contains the primary suite, which extends into the front yard while preserving privacy. Together, these additions transform the original house into a cohesive home that balances gathering spaces with private retreats.
Project Team
Contractor: Gannon Construction
Structural Engineer: Simplengi Engineering
Geotechnical Engineer: AC Engineering Inc.
Photography: Open Homes
bottom of page



















